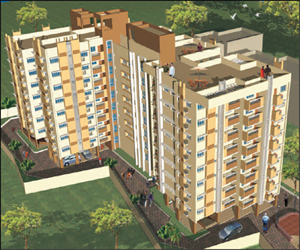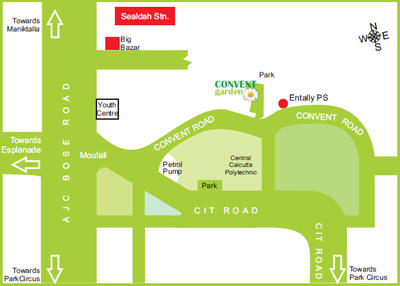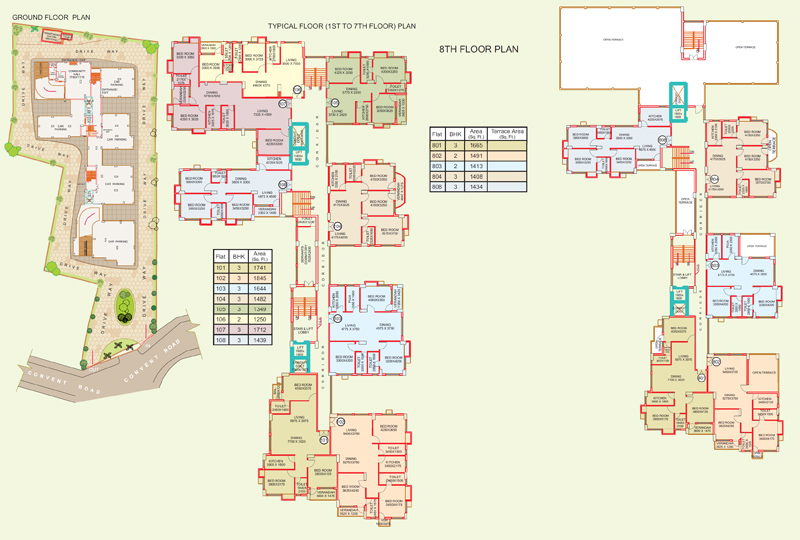 Project Name : Convent Garden Project Name : Convent Garden
Projects Features :
- AC Community Hall
- Gymnasium
- Childrens’ Play-area
- Plenty of Greenery
- Covered and Open Car Parking
- Dormitory for Domestic Helpers*
- High Security with CCTV and Intercom
 Noiseless Jumbo Generator for Uninterupted Power Supply* Noiseless Jumbo Generator for Uninterupted Power Supply*- Dish Antenna of reputed brand on the terrace
- Lift
Projects Specification :
Structure :
RCC Structure
Curtain Wall - 250 mm,
Partition Wall - 125 & 75 mm
Wall :
Internal - POP finish,
External - Weathercoat paint with water proofing compound
 Doors : Doors :
Entrance Door - wood paneled,
Bathroom - high degree polymer
Bedroom, Kitchen, Verandah - flush door
Windows :
Aluminium window with clear glass panels
Electricals :
Concealed copper wiring of reputed brand, modular switches,
adequate light and fans points in bedrooms, living / dining, kitchen, verandah.
1.5T AC points in bedrooms and living room
adequate illuminations at stairways, lift, lobbies, passages & reception lobbies
Water Supply :
24 hr. water supply through good quality pipes of adequate diameter
 Toilets : Toilets :
White ceramic tiles up to lintel level, taps, geyser mixer of reputed make
bath fittings, sanitary fittings, PVC cisterns of Parry/Cera or equivalent make.
 Kitchen : Kitchen :
Black granite top of 600 mm wide with sink
glazed tiles up to a height of 30” above the cooking platform

|
