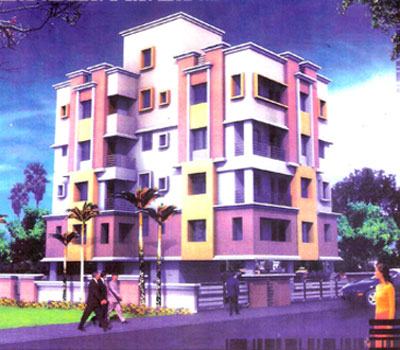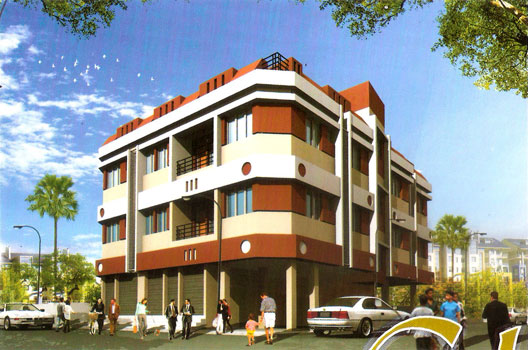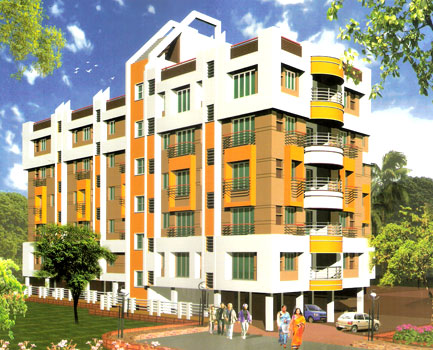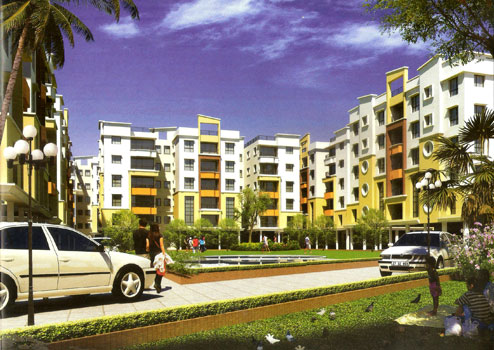| |
| Residential Project : |
| |
| Project I |
 |
RAJDANGA
Narayani Appartment |
| |
| Typical Floor Plan (Click For Details) |
| Site Plan (Click For Details) |
| |
| Project II |
 |
| PHOOLBAGAN |
Place
|
Time |
| Phoolbagan |
Stone Throw |
| Sealdah Stn |
10 Mins. |
| Inox, Swabhumi |
05 Mins. |
| Pantaloon |
02 Mins. |
| Saltlake |
05 Mins. |
|
| Typical Floor Plan (Click For Details) |
Specification :
- WALLS : Internal - POP finish
- FLOORING :
Living/Dining/Rooms/Verandah : Vitrified Tiles
Kitchen : Marble,
Toilet: Ceramic Tiles
- Staircase : Marble finish
- WINDOWS : Aluminium Section with glass panes
- TOILETS : Designer bathroom with Ceramic tiles on walls and floor
C.P. Bathroom fittings of 'ESSCO' or equivalent Sanitary wares of 'JOHNSON PEDDER' or equivalent
- KITCHEN :
Counter - Black Granite top with Stainless Steel water sink
Wall - 2 feet high Ceramic tiles above the counter
- DOORS : All Doors will be Laminated Flush door with quality Stainless Steel Fittings,
Godrej night latch at Main Door
- WATER : Water supply through KMC
- ELECTRICAL :
Concealed copper wiring of reputed brand, modular switches
Adequate light and fan points in all rooms, living/dining, kitchen
- TV AND PHONE :
Concealed cable TV network conduits
Telephone lines in living room
- SECURITY : Iintercom
|
| |
| Project III |
 |
RAJARHAT
Near Atghora Crossoing Chinar Park |
Place
|
Time |
Airport |
5 Mins. |
City Centre II |
Stone Throw |
Haldiram's |
Stone Throw |
New Town |
10 Mins. |
Sector V |
10 Mins. |
Ultadanga |
10 Mins. |
|
Typical Floor Plan [2nd to 5th floor] (Click For Details)
First Floor Plan (Click For Details) |
Specification :
- Walls : Internal - POP Finish
- Flooring :
Living / Dining /
Rooms / Verandah : Vitrified Tiles
Kitchen : Marble
Toilet: Ceramic Tiles
- Staircase : Kota Stone finish
- Windows : Aluminiumn Section with glass panes
- Toilets :
Ceramic floor tiles on floor
Ceramic tiles upto door height on walls
C.R Bathroom fittings of 'ESSCO' or equivalent
Sanitary wares of 'CERA1 or equivalent
- Kitchen :
Counter - Black Granite top with Stainless Steel water sink
Wall - 2 feet high Ceramic tiles above the counter
- Doors :
Laminated Flush door with quality Stainless Steel Fittings
Godrej night latch at Main Door
- Water :
24 hrs water supply through deep tubewell
Underground adequate water storage tank Iron removal water filter of reputed brand (at extra cost)
- Electrical :
Concealed copper wiring of reputed brand, modular switches
Adequate light and fan points in all rooms, living/dining, kitchen
A.C. Point in one Bed Room
- TV and Phone :
Concealed cable TV network conduit
Telephone lines in living room and master bedroom
|
Facilities :
- A. C. Community Hall, Multi Gym
- Generator (For Lift & Community hall)*
- Car Parking*
- Water Filteration Plant*
- Intercom
- C. C. TV
- Lift
- 24 hrs. Security
- 24 hrs. Water supply
- Decorated Roof
|
| |
| Project IV |
 |
| HOWRAH, LILUAH |
| Location Map (Click For Details) |
Club facilities
- Swimming pool at terrace
- Cafeteria at terrace
- Modern multi-gym with steam & sauna room
- Mini theater
- Air-conditioned banquet hall
- Yoga room
- Pool table & table tennis
- Reading room
- Games room [chess, carrom, cards and video games]
- Creche children game room
|
| |